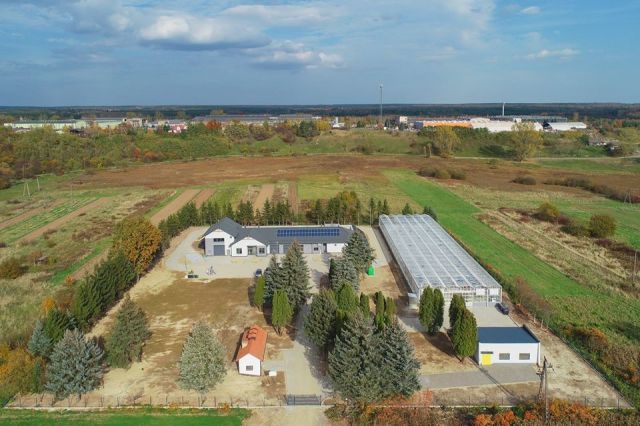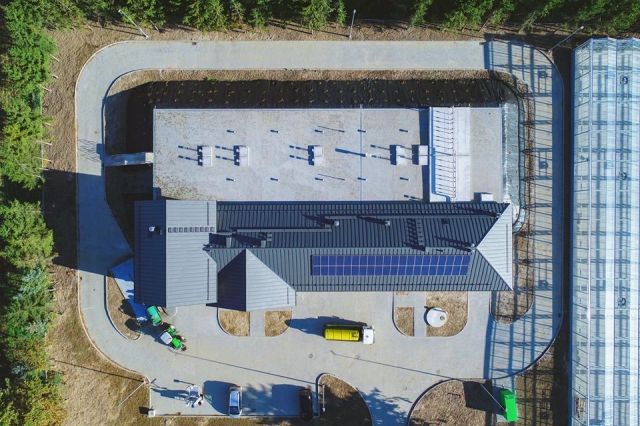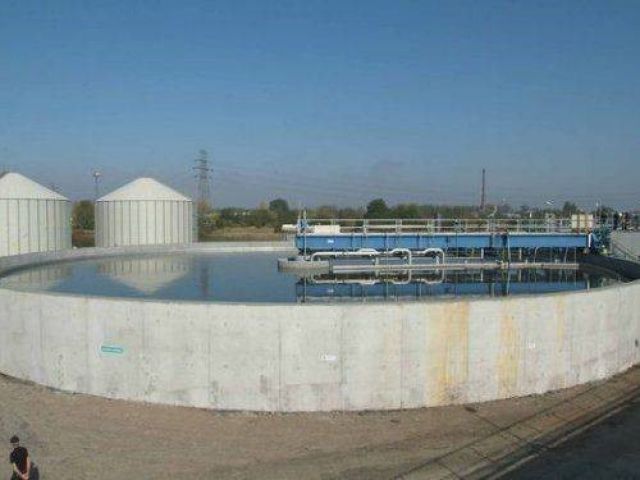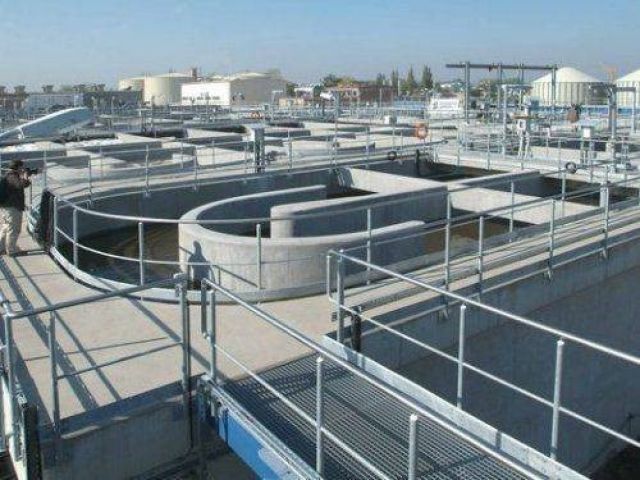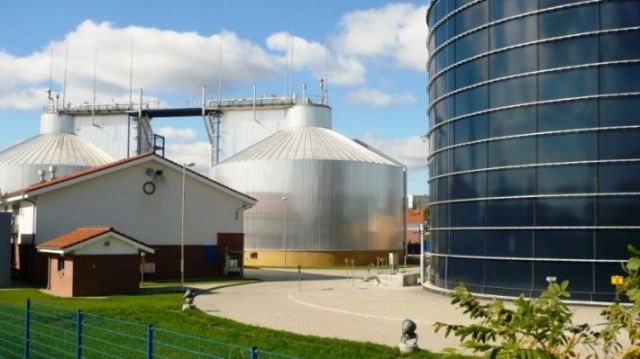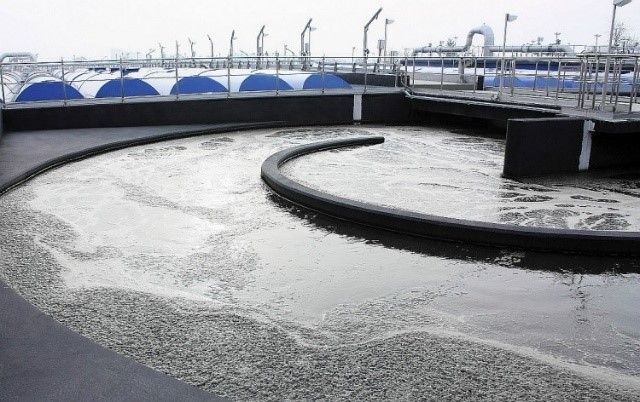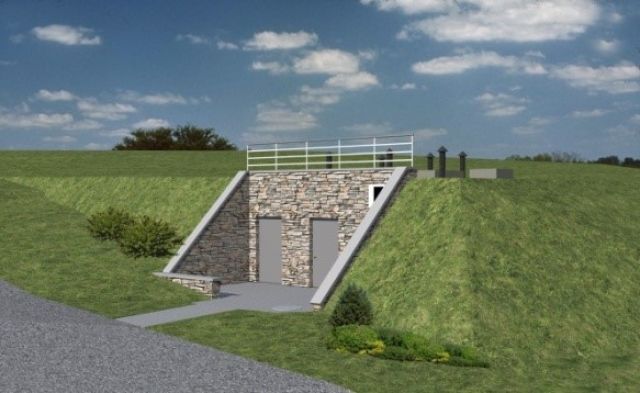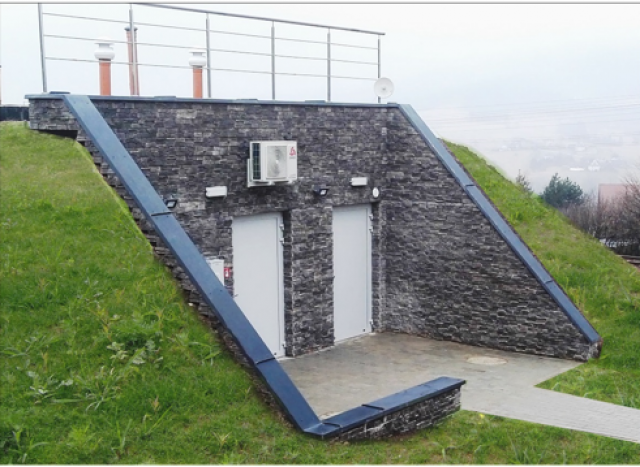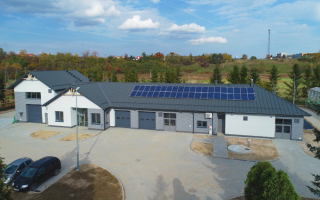Modern wastewater treatment plants combine functionality with aesthetic value
22.05.2020
Until recently, most of the wastewater treatment plants and their zoning elements did not bring about any positive connotations in terms of aesthetics. For many years the looks of such facilities have been considered to be the issue of secondary importance, it was generally accepted that attractive design is not a priority. It was not only the lack of aesthetic awareness which was the problem but also – and maybe to a higher extent – lack of possibilities. Currently, the situation changed dramatically – the designers and contractors undertake tremendous efforts to change the appearance of modern wastewater treatment plants.
The dynamic growth of the state-of-the-art technologies of wastewater treatment recently has enabled the turn towards designing the plants as more accessible and spatially attractive structures. Today, there are more and more projects, where the construction, redevelopment or expansion of the existing wastewater treatment plant results in the positive changes in the zoning. Below the photos of one of the wastewater treatment plants designed and constructed Schwander Polska – MBR wastewater treatment plant in Kunow, Poland:
For comparison, the wastewater treatment plants in conventional technology usually look like this:
Should we be concerned about the looks of the wastewater treatment plants?
Today modern technologies of wastewater treatment, such as MBR, eliminate inconvenience, which has been intrinsically associated with the wastewater treatment plants, for example unpleasant odours. Innovative technological solutions should definitely bring about interesting and attractive solutions in the scope of architecture.
The overwhelming appearance of the industrial buildings may invoke negative connotations or affect a sense of security. The visual presentation of the facility is one of the essential factors, which increase the social acceptance of such structures and lead to their positive acceptance among local residents. Even subjective feelings of prestige and influencing the sense of pride among local residents living in the area where the plant is located are not without significance.
The design of the wastewater treatment plant should also highlight the architectural heritage of its surroundings. Wastewater treatment plants are usually designed as greenfield investments, where the target spatial context is determined only to the extent regulated by the applicable Local Spatial Development Plans. The wastewater treatment plants are usually located among high and low vegetation and (for technological reasons) near rivers. Thanks to this, at the stage of architectural design, it can be decided to include additional elements, such as the implementation of various types of vegetation or reflection of the building in the water. Such solutions, which are closer to nature, will help the plant to blend harmoniously with its surroundings, highlighting its advantages.
The wastewater treatment plants, as pro-ecological structures should have high-quality architecture, which will harmonise with the adopted technological solutions. The friendly-looking structure of the building, harmonising with the modern technologies of wastewater treatment, may for example become an interesting element of ecological education of children.
What is more, due to the ongoing process of suburbanisation in cities, it should be taken into account that some wastewater treatment plants, although today located in the outer zones of the city, in future may be located in residential areas and constitute their immediate vicinity, which is why the dedication to the aesthetics of architecture and attractiveness of such types of buildings is so important [1, p. 9-10]. When such types of plants are localised within settlement zones, the high quality of the architecture is also affecting the price of the property in its surroundings.
The role of the contractor and the investor
One of the key elements is the attitude of the contractors, who decide if they want to focus only on the requirements resulting from the applicable regulations, or if they perceive the project in a broader context, focusing for example on the general understanding of the company’s image, treating the projects as a showcase of their business activity.
In the case of industrial structures, investors usually are primarily driven by economic effectiveness and reasonability, leaving the architect relatively small margin of available resources for architectural structure. Therefore, achieving the attractive visual effect with a low budget often depends on the creativity and talent of the architect, whose tools include the possibility of playing around with colour palettes or cladding elements [2, p. 36]. However, the overall appearance of the plant depends primarily on the proper design of structures, proportions of the buildings and roofs, while taking the technological requirements of the wastewater treatment plant into consideration.
The leading role of the technological features of the industrial structure is a real challenge for an architect. However, despite the limited formal measures and budgeting, newly built industrial facilities have an increased level of aesthetics, have their unique style and harmoniously blend into surroundings. The achievement of satisfactory effects is possible due to the active involvement of the designers, who creatively combine the available set of available resources, offering functional and at the same time aesthetic solutions.
Schwander Polska projects
Schwander Polska, since the beginning of the company’s business activity, focuses on ensuring the high level of aesthetic attractiveness of the constructed plants and perfect blending with the surroundings. Several examples of the plants designed and constructed by Schwander Polska
1. Wójtowicz Wróbel A., Beauty in Eco-Technology – A Sewage Treatment Plant as a Spatially Attractive Structure, [źródło:] https://www.researchgate.net/publication/329186296_Beauty_in_Eco-Technology_- _A_Sewage_Treatment_Plant_as_a_Spatially_Attractive_Structure/fulltext/5bfbf16a299bf10737f8b1c9/Beauty-in-Eco-Technology-A-Sewage-Treatment-Plant-as-a-Spatially-Attractive-Structure.pdf (dostęp: 20.05.2020)
2. Baborska-Narożny M., Brzezicki M., Estetyka i technika w architekturze przemysłowej: wybrane problemy na przykładach z lat 1985–2005, Oficyna Wydawnicza Politechniki Wrocławskiej, Wrocław 2008.
The dynamic growth of the state-of-the-art technologies of wastewater treatment recently has enabled the turn towards designing the plants as more accessible and spatially attractive structures. Today, there are more and more projects, where the construction, redevelopment or expansion of the existing wastewater treatment plant results in the positive changes in the zoning. Below the photos of one of the wastewater treatment plants designed and constructed Schwander Polska – MBR wastewater treatment plant in Kunow, Poland:
MBR wastewater treatment plant in Kunow designed and constructed by Schwander Polska
Architectural design: APPA Pawel Wroblewski for Schwander Polska
Architectural design: APPA Pawel Wroblewski for Schwander Polska
For comparison, the wastewater treatment plants in conventional technology usually look like this:
Plaszow II wastewater treatment plant in Cracow
Lewobrzezna wastewater treatment plant in Poznan
Should we be concerned about the looks of the wastewater treatment plants?
Today modern technologies of wastewater treatment, such as MBR, eliminate inconvenience, which has been intrinsically associated with the wastewater treatment plants, for example unpleasant odours. Innovative technological solutions should definitely bring about interesting and attractive solutions in the scope of architecture.
The overwhelming appearance of the industrial buildings may invoke negative connotations or affect a sense of security. The visual presentation of the facility is one of the essential factors, which increase the social acceptance of such structures and lead to their positive acceptance among local residents. Even subjective feelings of prestige and influencing the sense of pride among local residents living in the area where the plant is located are not without significance.
The design of the wastewater treatment plant should also highlight the architectural heritage of its surroundings. Wastewater treatment plants are usually designed as greenfield investments, where the target spatial context is determined only to the extent regulated by the applicable Local Spatial Development Plans. The wastewater treatment plants are usually located among high and low vegetation and (for technological reasons) near rivers. Thanks to this, at the stage of architectural design, it can be decided to include additional elements, such as the implementation of various types of vegetation or reflection of the building in the water. Such solutions, which are closer to nature, will help the plant to blend harmoniously with its surroundings, highlighting its advantages.
The wastewater treatment plants, as pro-ecological structures should have high-quality architecture, which will harmonise with the adopted technological solutions. The friendly-looking structure of the building, harmonising with the modern technologies of wastewater treatment, may for example become an interesting element of ecological education of children.
What is more, due to the ongoing process of suburbanisation in cities, it should be taken into account that some wastewater treatment plants, although today located in the outer zones of the city, in future may be located in residential areas and constitute their immediate vicinity, which is why the dedication to the aesthetics of architecture and attractiveness of such types of buildings is so important [1, p. 9-10]. When such types of plants are localised within settlement zones, the high quality of the architecture is also affecting the price of the property in its surroundings.
The role of the contractor and the investor
One of the key elements is the attitude of the contractors, who decide if they want to focus only on the requirements resulting from the applicable regulations, or if they perceive the project in a broader context, focusing for example on the general understanding of the company’s image, treating the projects as a showcase of their business activity.
In the case of industrial structures, investors usually are primarily driven by economic effectiveness and reasonability, leaving the architect relatively small margin of available resources for architectural structure. Therefore, achieving the attractive visual effect with a low budget often depends on the creativity and talent of the architect, whose tools include the possibility of playing around with colour palettes or cladding elements [2, p. 36]. However, the overall appearance of the plant depends primarily on the proper design of structures, proportions of the buildings and roofs, while taking the technological requirements of the wastewater treatment plant into consideration.
The leading role of the technological features of the industrial structure is a real challenge for an architect. However, despite the limited formal measures and budgeting, newly built industrial facilities have an increased level of aesthetics, have their unique style and harmoniously blend into surroundings. The achievement of satisfactory effects is possible due to the active involvement of the designers, who creatively combine the available set of available resources, offering functional and at the same time aesthetic solutions.
Schwander Polska projects
Schwander Polska, since the beginning of the company’s business activity, focuses on ensuring the high level of aesthetic attractiveness of the constructed plants and perfect blending with the surroundings. Several examples of the plants designed and constructed by Schwander Polska
MBR wastewater treatment plant integrated into the ski slope designed and constructed by Schwander Polska for Kasina Ski Station & Bike Park – the facility is almost invisible for the tourists
Architecture: Studio MB Mariusz Basiaga for Schwander Polska
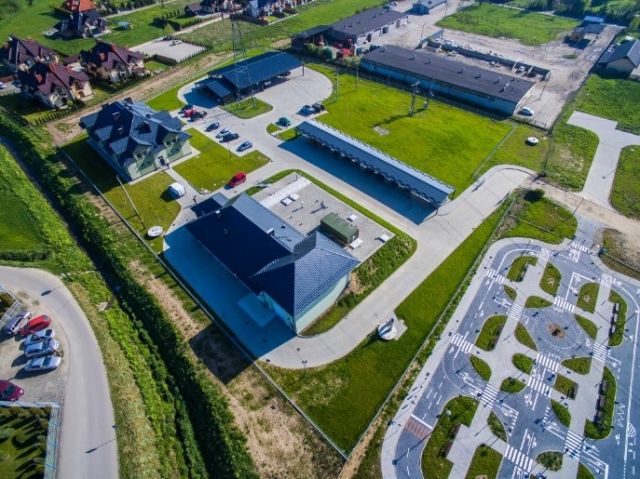
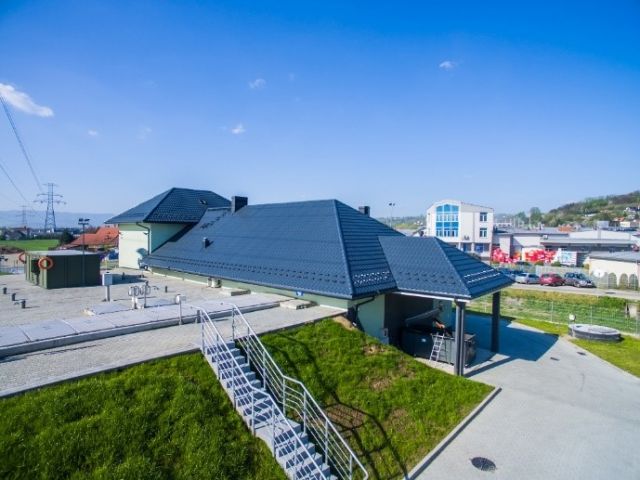
MBR wastewater treatment plant in Chelmiec, located in the heart of the town
Architecture: Studio MB Mariusz Basiaga for Schwander Polska
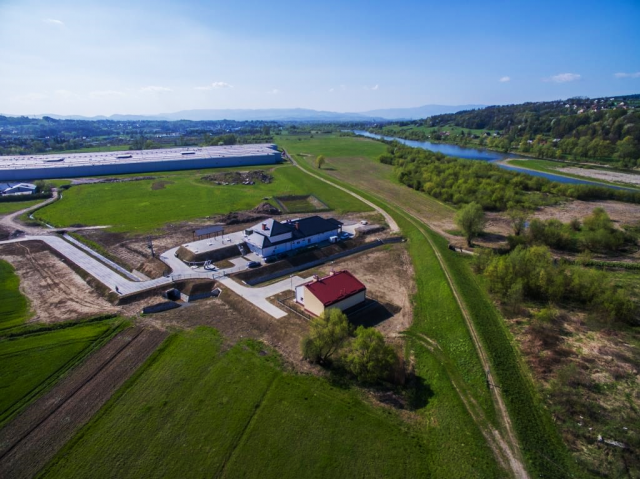
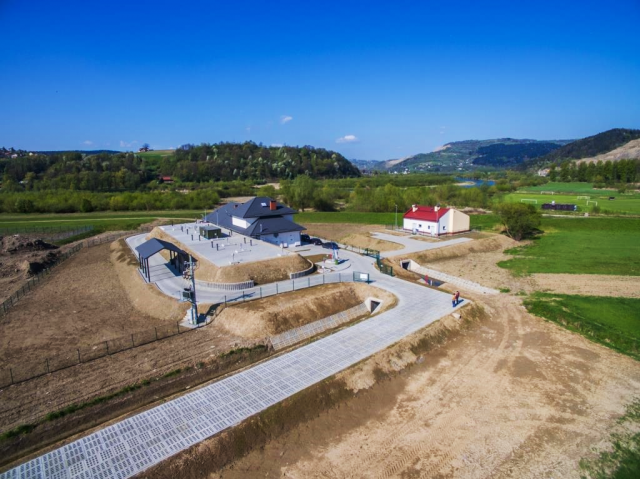
MBR wastewater treatment plant in Wieloglowy
Architecture: Studio MB Mariusz Basiaga for Schwander Polska
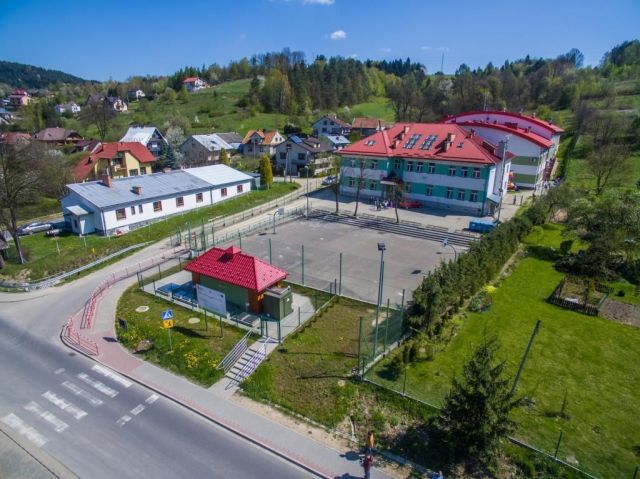
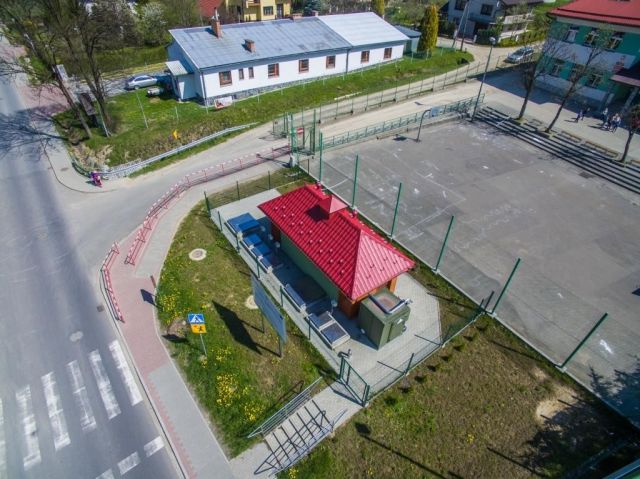
MBR wastewater treatment plant in Piatkowa – perfectly blending with the school buildings
Architecture: Studio MB Mariusz Basiaga for Schwander Polska
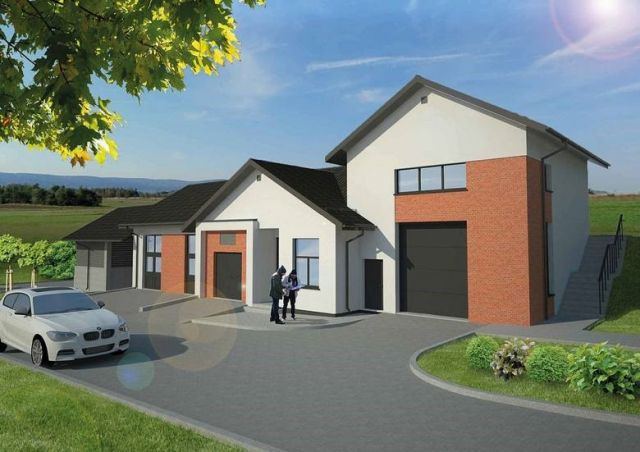
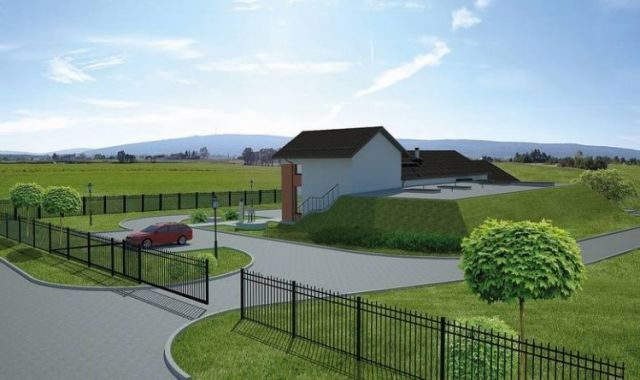
MBR wastewater treatment plant in Lomno
Architecture: APPA Pawel Wroblewski for Schwander Polska
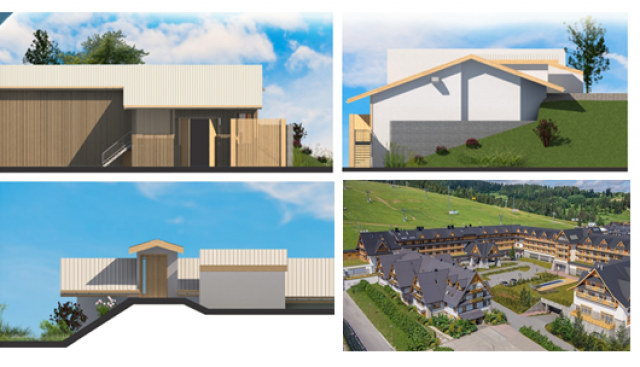
MBR wastewater treatment plant for Bania Hotel**** Thermal & Ski in Bialka Tatrzanska
Architecture: Korn & Szlachtowski & Szatko, Studio MB Mariusz Basiaga
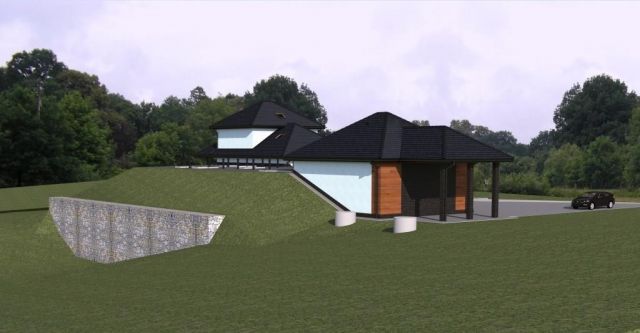
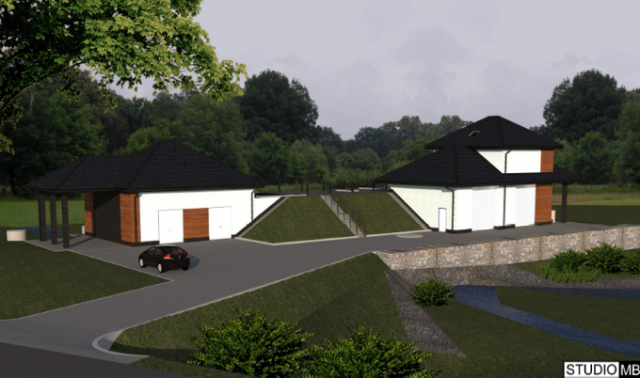
Visualisation of the MBR wastewater treatment plant in Stara Wies (under construction)
Architecture: Studio MB Mariusz Basiaga for Schwander Polska
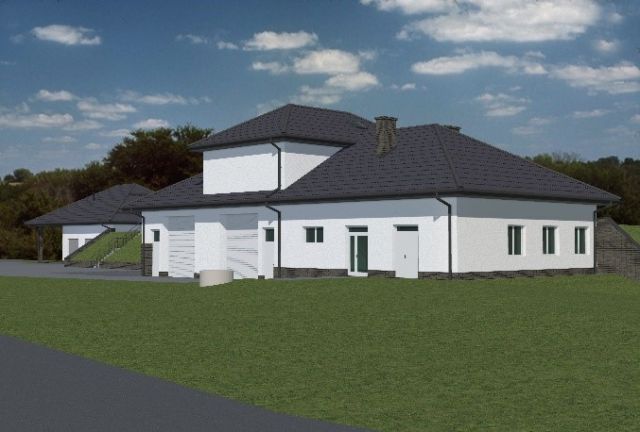
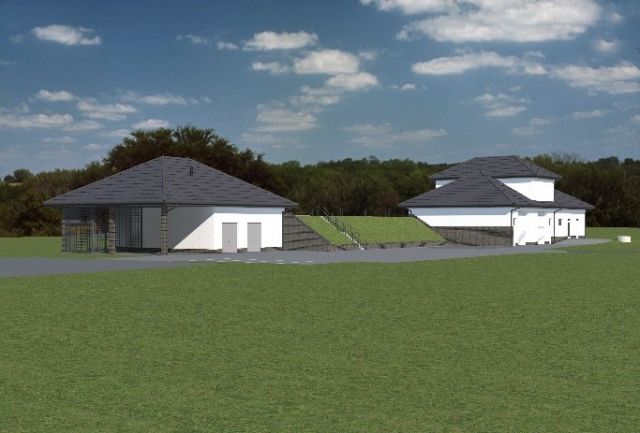
Visualisation of the MBR wastewater treatment plant in Orzesze (under construction)
Architecture: Studio MB Mariusz Basiaga for Schwander Polska
References: Architecture: Studio MB Mariusz Basiaga for Schwander Polska


MBR wastewater treatment plant in Chelmiec, located in the heart of the town
Architecture: Studio MB Mariusz Basiaga for Schwander Polska


MBR wastewater treatment plant in Wieloglowy
Architecture: Studio MB Mariusz Basiaga for Schwander Polska


MBR wastewater treatment plant in Piatkowa – perfectly blending with the school buildings
Architecture: Studio MB Mariusz Basiaga for Schwander Polska


MBR wastewater treatment plant in Lomno
Architecture: APPA Pawel Wroblewski for Schwander Polska

MBR wastewater treatment plant for Bania Hotel**** Thermal & Ski in Bialka Tatrzanska
Architecture: Korn & Szlachtowski & Szatko, Studio MB Mariusz Basiaga


Visualisation of the MBR wastewater treatment plant in Stara Wies (under construction)
Architecture: Studio MB Mariusz Basiaga for Schwander Polska


Visualisation of the MBR wastewater treatment plant in Orzesze (under construction)
Architecture: Studio MB Mariusz Basiaga for Schwander Polska
1. Wójtowicz Wróbel A., Beauty in Eco-Technology – A Sewage Treatment Plant as a Spatially Attractive Structure, [źródło:] https://www.researchgate.net/publication/329186296_Beauty_in_Eco-Technology_- _A_Sewage_Treatment_Plant_as_a_Spatially_Attractive_Structure/fulltext/5bfbf16a299bf10737f8b1c9/Beauty-in-Eco-Technology-A-Sewage-Treatment-Plant-as-a-Spatially-Attractive-Structure.pdf (dostęp: 20.05.2020)
2. Baborska-Narożny M., Brzezicki M., Estetyka i technika w architekturze przemysłowej: wybrane problemy na przykładach z lat 1985–2005, Oficyna Wydawnicza Politechniki Wrocławskiej, Wrocław 2008.


